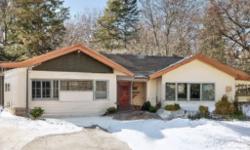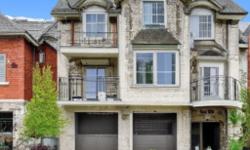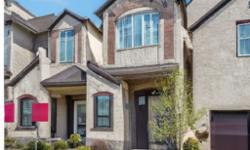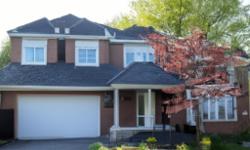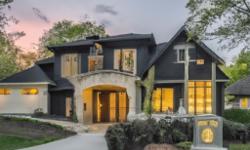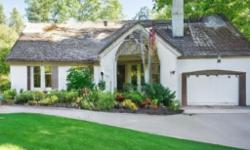STUNNING ROW/TOWNHOUSE IN ANCASTER, ONTARIO - PERFECT FOR A FAMILY!
Asking Price: $829,900
About 18 Farley Lane:
Welcome to this stunning row/townhouse located in the beautiful city of Ancaster, Ontario, Canada. This property boasts a single-family home with a title of Freehold and a land size of 19.69 x 76, just under 1/2 an acre. With an annual property tax of $4,704 (CAD), this is the perfect opportunity for you to invest in your dream home.
This two-story row/townhouse is a must-see, with a square footage of 1441 sqft, this home is perfect for a family. This property has a paved driveway, which is a significant feature for those who require parking. The parking type is an attached garage that can accommodate two cars, which is an added bonus for those who need extra space.
This home has three bedrooms above grade, which provides ample space for your family members. Additionally, there are three total bathrooms, with one of them being a partial bathroom, which is perfect for guests. The interior features of this property include a full (unfinished) basement, which is perfect for those looking to finish it to their liking. The appliances included in this home are a dryer, refrigerator, stove, and washer, which are perfect for those looking for a move-in ready home.
The architecture style of this home is a 2 Level attached home with a foundation type of Poured Concrete. The exterior features of this property include a beautiful brick and stucco finish, which is perfect for those looking for a modern exterior look. The exterior building size is 1441 sqft, which is perfect for those looking for a property with ample space.
The heating and cooling of this property are forced air (Natural gas) and central air conditioning, which is perfect for those looking for a comfortable living space. The utilities include municipal sewage and water, which is an added bonus for those looking for a property with easy access to utilities.
The lot features of this property include a frontage of 19 ft and a land depth of 76 ft, which is perfect for those looking for a property with ample space. Additionally, the rental equipment of this property includes a water heater, which is an added bonus for those looking for a property with rental equipment included.
Overall, this property is perfect for those looking for a move-in ready home with ample space for their family. With a beautiful exterior finish, central air conditioning, and a full basement, this property is perfect for those looking for a comfortable living space. Additionally, the location of this property in Ancaster, Ontario, Canada, is perfect for those looking for a property located in a beautiful city. Don't miss out on this opportunity to invest in your dream home!
This property also matches your preferences:
Features of Property
Single Family
Row / Townhouse
2
1441 sqft
Freehold
19.69 x 76|under 1/2 acre
$4,704 (CAD)
Attached Garage
This property might also be to your liking:
Features of Building
3
3
1
Dryer, Refrigerator, Stove, Washer
Full (Unfinished)
Paved driveway
Poured Concrete
Attached
2 Level
1441 sqft
Water Heater
Central air conditioning
Forced air (Natural gas)
Municipal sewage system
Municipal water
Brick, Stucco
1441 sqft
Attached Garage
2
Plot Details
19 ft
76 ft
Breakdown of rooms
Measurements not available
Measurements not available
3.51 m x 2.95 m
3.51 m x 2.82 m
4.57 m x 4.01 m
Measurements not available
3.51 m x 2.41 m
3.51 m x 2.41 m
6.43 m x 3.18 m
Property Agent
Sujie Liu
Bay Street Group Inc.
8300 Woodbine Avenue Suite 500C, Markham, Ontario L3R9Y7

